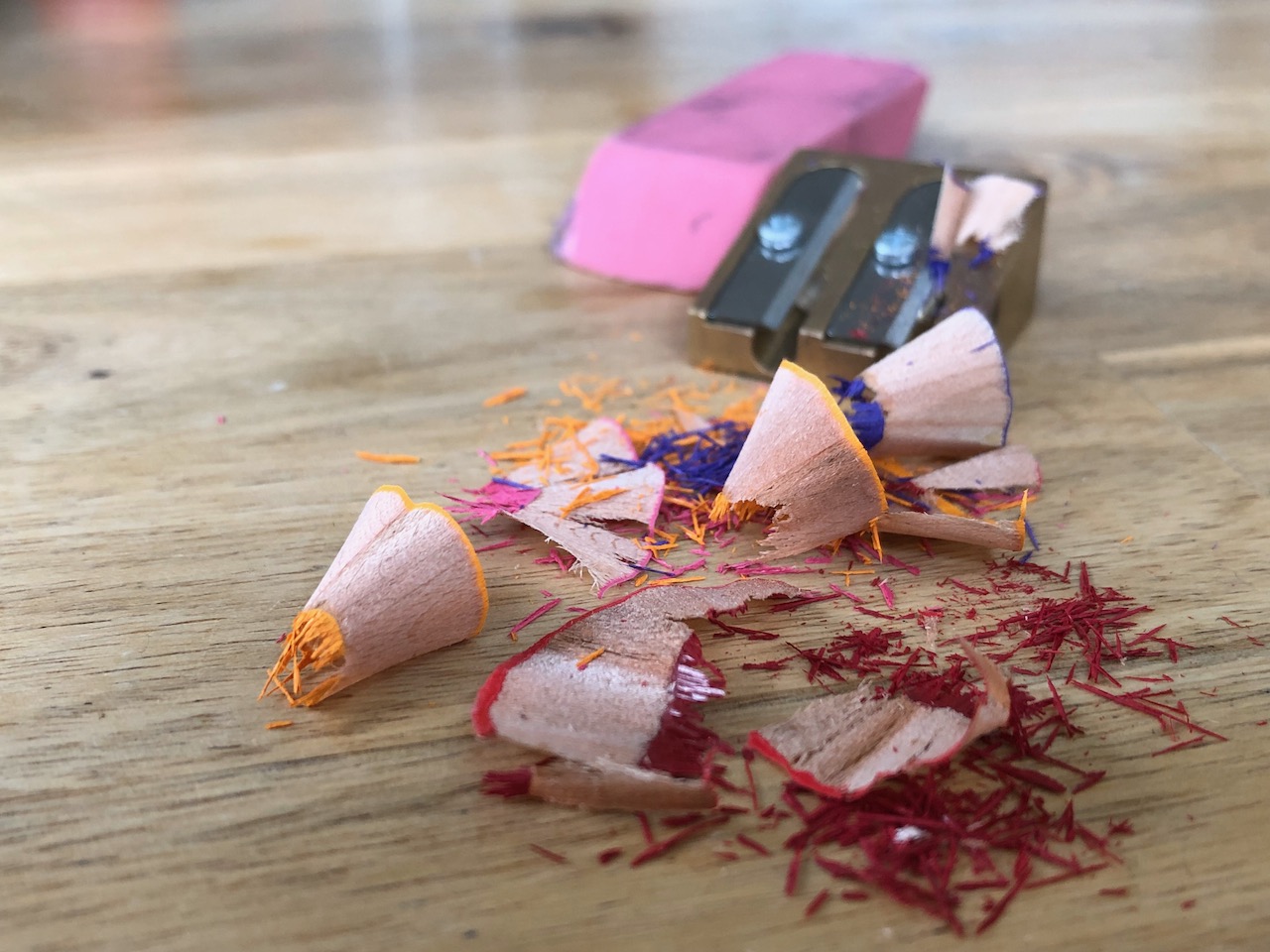 We’re in the end-run on the bathroom. We’re going to have our bed moved to the house on Friday, and we currently have an entirely gutted bathroom with no other shower in the house. We have toilets and sinks downstairs, but we have no functional shower. We lose the use of the apartment on Oct 1. Jen and I are totally cool (okay, not “totally,” but pretty okay for a couple weeks) with showering at the gym or at the hospital. However, our first houseguest arrives that week, and we’ve got guest-comfort as a consideration.
We’re in the end-run on the bathroom. We’re going to have our bed moved to the house on Friday, and we currently have an entirely gutted bathroom with no other shower in the house. We have toilets and sinks downstairs, but we have no functional shower. We lose the use of the apartment on Oct 1. Jen and I are totally cool (okay, not “totally,” but pretty okay for a couple weeks) with showering at the gym or at the hospital. However, our first houseguest arrives that week, and we’ve got guest-comfort as a consideration.
So: I’ve got a stack of tasks to do to take this studs and joists shell to “usable bathroom.” I’ve got a couple of competent contractors lined up, but I would also like to save money wherever possible. I would appreciate any wisdom from the peanut gallery on which of these tasks are hard / impossible for the casual home handyman.
Mere sympathy would also suffice. Mockery for the fact that we enthusiastically destroyed the perfectly functional, though ugly, tub can wait.
1) “Sister” the floor joists to level the foor.
The existing joists have been cut to hell and gone by previous plumbers. Instead of drilling through the boards, they notched them. This can’t be good structurally. In addition, the whole room slopes slightly. We figure that by installing a second joist face to face with the old ones we can solve both of those problems. The claim is that this is work intensive, and rather important – since everything else literally rests on the joists – but I think it’s totally do-able.
2) Re-plumb everything.
We’re gonna have to remove all the existing plumbing to sister the joists. This is fine, because the existing plumbing is a total hack job anyway. We’ve got this roll of copper pipe that meanders above the drop ceiling in the kitchen and up through the plaster / bathroom floor to feed the entire room. We’re certainly going to pay a plumber to make a straight shot up from the basement through one of the awesome access chutes (I can see from the attic to the basement at a couple of places) with real pipe and tie everything. He’ll tie that in correctly under the bathroom floor. At the same time, we’re gonna move the shower fixtures to the opposite wall, and make the existing partition wall a 3/4 wall to let air move around.
3) Shiny new electrical work.
I can totally do this part. I need a new ceiling fixture so we can have a shower light and a sink light on the same pair of 3-way switches. Then I need an additional switch to control the new vent fan, and an outlet so the ladies (and ) can blow dry their hair.
The only part of this that I haven’t done before is the vent fan. Does anyone know if I can send the output from a vent fan into the duct that comes out the back of a dryer?
4) Subfloor. Once the plumbing and electrical are in, we need the subfloor. This also strikes me as a lot of work, but totally not rocket science.
5) Shower and floor – tile. Here, we’re back in contractor-land. I want marble walls, a little sitty-bench in the corner of the shower, 1″ decorative tiles for the floor, a nice transition between the shower floor and the bathroom floor, and so on. While tile isn’t rocket science – it seems to be one of those things where your first tile job will be a *lot* worse than your 10th. Also, it’s wicked expensive to re-do. Once the floor is in, we can also re-install the toilet – which is a big thing.
Interestingly, at this point I think that the bathroom becomes usable. We’ll still have no walls … but the water delivery will work okay.
6) Walls. We’re going to put insulation in the exterior wall and then hang drywall. Our friend with a mill-work shop in Maine has offered to make us custom Wainscoting – which we are *totally* going to do. Perhaps more important, he’s offered to help us install it.
7) Vanity / sink. With walls, we can install the sink / vanity. Also pretty straightforward.
8) Ceiling. After the walls comes the ceiling.
What could be simpler? Time to get to work!
